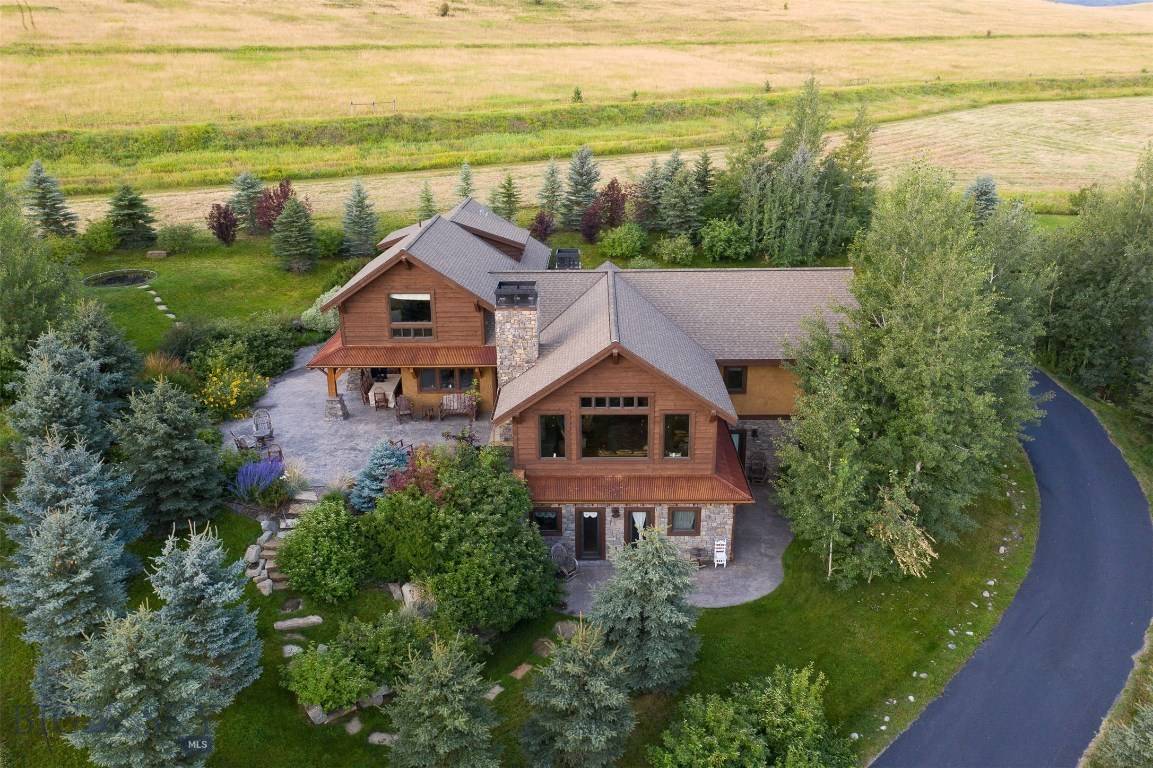$1,950,000
For more information regarding the value of a property, please contact us for a free consultation.
4 Beds
5 Baths
5,010 SqFt
SOLD DATE : 10/28/2020
Key Details
Property Type Single Family Home
Sub Type Single Family Residence
Listing Status Sold
Purchase Type For Sale
Square Footage 5,010 sqft
Price per Sqft $379
Subdivision Greenhills Ranch
MLS Listing ID 350042
Sold Date 10/28/20
Style Custom
Bedrooms 4
Full Baths 2
Half Baths 1
Three Quarter Bath 2
HOA Fees $100/mo
Abv Grd Liv Area 3,116
Year Built 2006
Annual Tax Amount $10,975
Tax Year 2019
Lot Size 1.010 Acres
Acres 1.01
Property Sub-Type Single Family Residence
Property Description
Gorgeous, Dovetail Construction home in highly sought after Green Hills Ranch. Backing to trails, open space & surrounded by huge mature trees, you'll experience the beauty of nature & sense of majesty as you gaze at the big mountain & valley views. Open floor plan with defined spaces create a wonderful place to entertain family & guests. Captivating interior w/ exposed fir beams, abundant windows, solid wood floors, stacked stone fireplace, custom iron accents, granite counters. Main floor master suite w/ walk-in closet, private washer/dryer, heated Travertine tiled floors, dual vanities, jetted tub & steam shower. Large dining area & kitchen w/ Thermador Professional series SS appliances. With 5000SF on 3 levels, 4Bedrooms, 5bathrooms, a media room w wet bar & additional flex area, everyone will have space to spread out. Excellent outdoor patio with built-in BBQ & outdoor fireplace. Heated 3car garage, AC, humidifier, soft water, reverse osmosis, surround sound, & security system.
Location
State MT
County Gallatin
Area Greater Bozeman Area
Direction S on 19th S on Cottonwood E on Derek Way
Rooms
Basement Bathroom, Bedroom, Full, Finished, Rec/ Family Area, Walk- Out Access
Interior
Interior Features Wet Bar, Central Vacuum, Fireplace, Sauna, Steam Shower, Home Theater, Walk- In Closet(s)
Heating Forced Air, Natural Gas, Radiant Floor
Cooling Central Air, Ceiling Fan(s)
Flooring Hardwood, Partially Carpeted, Tile
Fireplaces Type Gas
Fireplace Yes
Window Features Window Coverings
Appliance Dryer, Dishwasher, Disposal, Microwave, Range, Refrigerator, Water Softener, Wine Cooler, Washer
Laundry In Basement, Laundry Room
Exterior
Exterior Feature Blacktop Driveway, Landscaping
Parking Features Attached, Garage, Garage Door Opener
Garage Spaces 3.0
Garage Description 3.0
Utilities Available Septic Available, Water Available
Amenities Available Trail(s)
Waterfront Description None
View Y/N Yes
Water Access Desc Well
View Farmland, Mountain(s), Southern Exposure, Valley, Trees/ Woods
Roof Type Asphalt, Shingle
Street Surface Paved
Porch Covered, Patio
Building
Lot Description Landscaped
Entry Level Two
Builder Name Dovetail Construction
Sewer Septic Tank
Water Well
Architectural Style Custom
Level or Stories Two
New Construction No
Others
HOA Fee Include Snow Removal
Tax ID RHG48563
Ownership Full
Security Features Security System,Fire Sprinkler System,Heat Detector,Smoke Detector(s)
Acceptable Financing Cash, 3rd Party Financing
Listing Terms Cash, 3rd Party Financing
Financing Cash
Special Listing Condition Standard
Read Less Info
Want to know what your home might be worth? Contact us for a FREE valuation!

Our team is ready to help you sell your home for the highest possible price ASAP
Bought with Taunya Fagan RE @ Estate House






