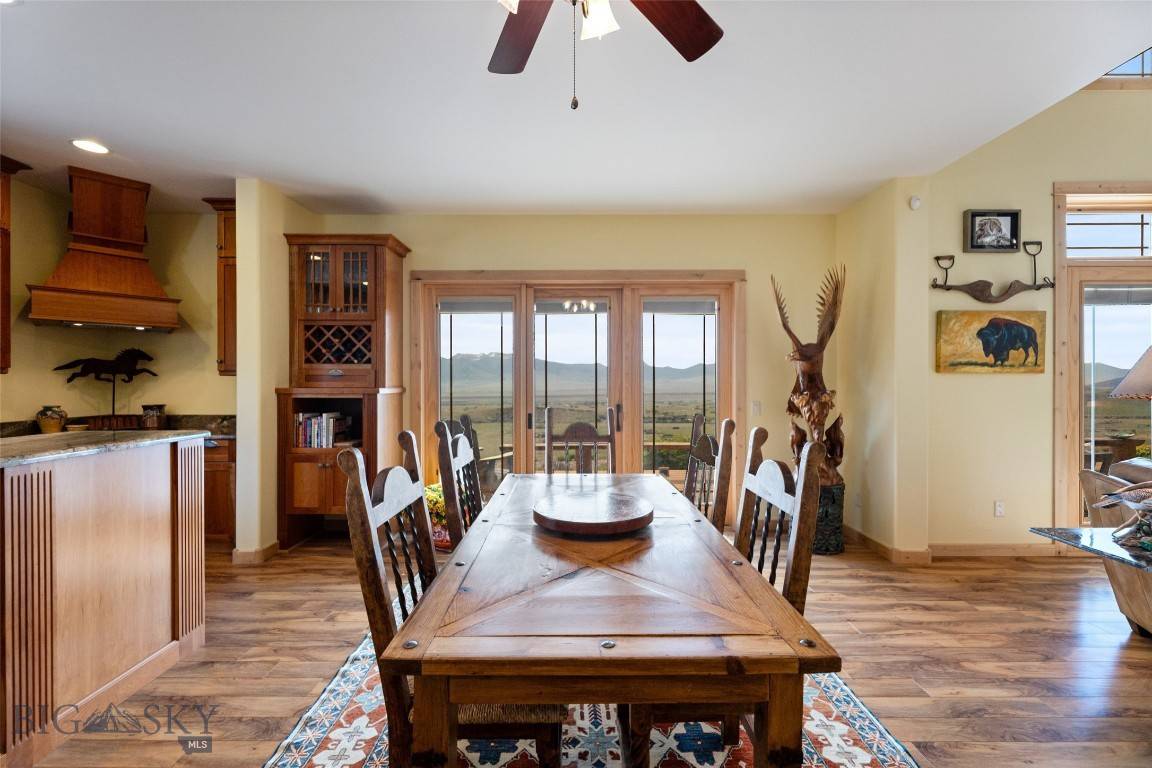4 Beds
5 Baths
5,244 SqFt
4 Beds
5 Baths
5,244 SqFt
Key Details
Property Type Single Family Home
Sub Type Single Family Residence
Listing Status Active
Purchase Type For Sale
Square Footage 5,244 sqft
Price per Sqft $524
Subdivision Shining Mountain Unit I
MLS Listing ID 403481
Style Custom
Bedrooms 4
Full Baths 4
Half Baths 1
HOA Fees $200/ann
Abv Grd Liv Area 5,244
Year Built 2008
Annual Tax Amount $3,836
Tax Year 2024
Lot Size 19.947 Acres
Acres 19.947
Property Sub-Type Single Family Residence
Property Description
The primary suite offers panoramic views, private deck access, a walk-in closet, double vanity, walk-in shower with custom glass door, and a separate toilet room. Upstairs, the “Cowboy” guest room shares a Jack & Jill bath with a cozy media room featuring a showstopping barn door made from reclaimed mine wood. A second spacious guest room connects to the game room and shares a bath with dual vanities, while a third oversized guest suite includes its own private bath. Additional highlights include a gravel grate and wrought iron stair banister, radiant in-floor heat in both house and garage, three mini-splits for heating and cooling, two water heaters, two boilers, air exchange system, whole-house water softener, and a finished shop space off the two-car garage. Offered mostly furnished—including art, kitchenware, and linens—this one-of-a-kind Montana home combines comfort, luxury, and sustainability in a truly spectacular setting. Located just minutes from the charming town of Ennis, around an hour to Bozeman, and within easy reach of Yellowstone National Park, this property offers peaceful seclusion without sacrificing access to world-class recreation, dining, and amenities.
Location
State MT
County Madison
Area Madison/Beaverhead/Jefferson
Direction Take Varney Road south, turn right at Shining Mountain Loop Rod, take left at mailboxes, follow Shining Mountain Loop Rd around, take right on Foothill Trl, house is at very end of maintained road.
Interior
Interior Features Fireplace, Vaulted Ceiling(s), Walk- In Closet(s), Window Treatments, Main Level Primary
Heating Baseboard, Electric, Propane, Radiant Floor, Solar, Wall Furnace
Cooling Ceiling Fan(s), Wall/ Window Unit(s)
Flooring Plank, Vinyl
Fireplaces Type Gas
Fireplace Yes
Window Features Window Coverings
Appliance Built-In Oven, Cooktop, Dryer, Dishwasher, Microwave, Range, Refrigerator, Water Softener, Washer
Exterior
Exterior Feature Gravel Driveway, Landscaping
Parking Features Attached, Garage, Garage Door Opener
Garage Spaces 2.0
Garage Description 2.0
Fence Partial
Utilities Available Electricity Available, Fiber Optic Available, Propane, Septic Available, Water Available
Amenities Available Trail(s)
Waterfront Description None
View Y/N Yes
Water Access Desc Well
View Mountain(s), Valley, Trees/ Woods
Roof Type Metal
Street Surface Gravel
Porch Covered, Deck, Porch
Building
Lot Description Adjacent To Public Land, Landscaped
Entry Level Two
Builder Name Tikker Jones
Sewer Septic Tank
Water Well
Architectural Style Custom
Level or Stories Two
New Construction No
Others
HOA Fee Include Road Maintenance
Tax ID 0027062200
Acceptable Financing Cash, 1031 Exchange, 3rd Party Financing
Green/Energy Cert Solar
Listing Terms Cash, 1031 Exchange, 3rd Party Financing
Special Listing Condition None
Virtual Tour https://listings.prspctvmedia.com/95-Foothill-Trail-Ennis-MT-59729-USA?mls=






