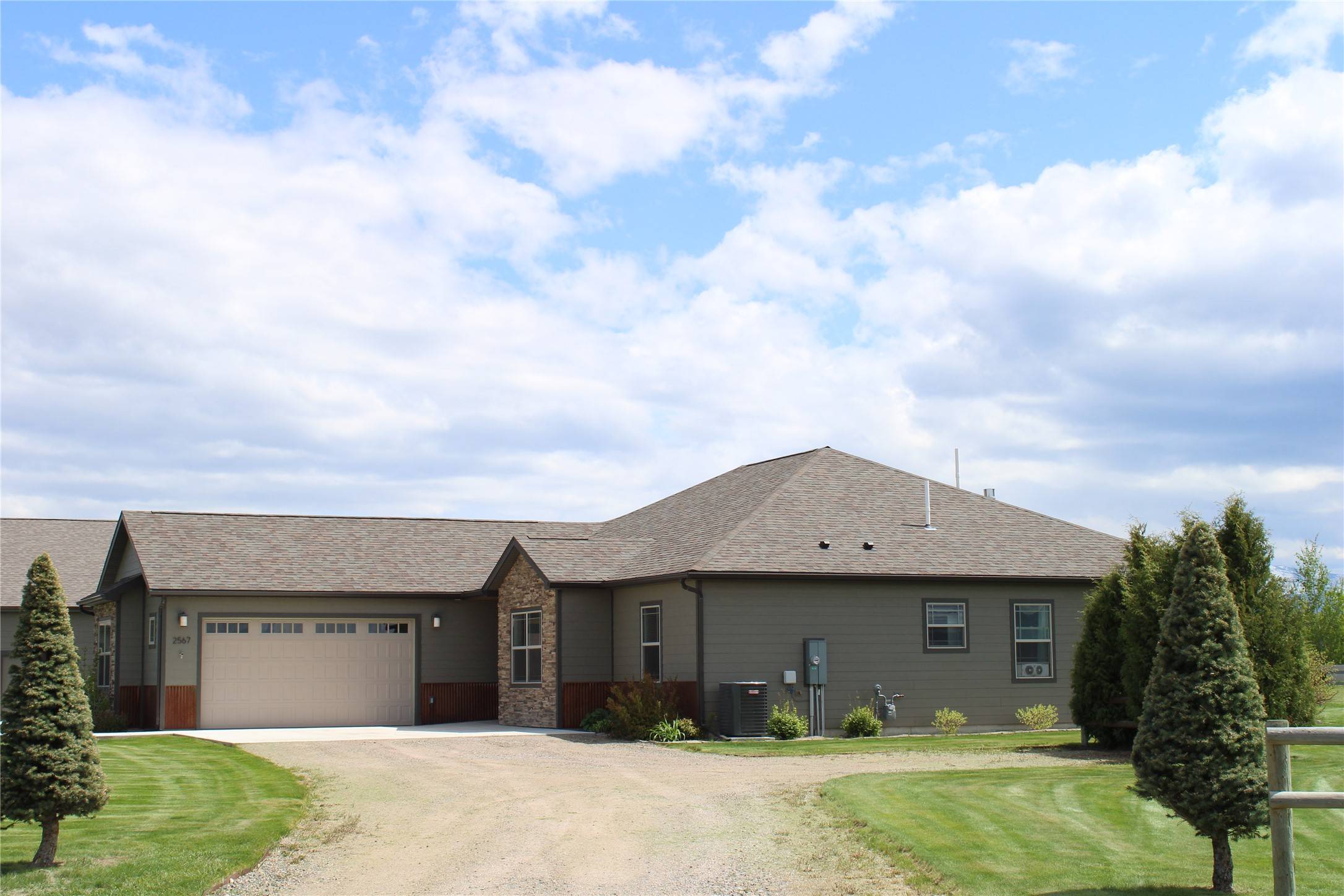6 Beds
5 Baths
2,440 SqFt
6 Beds
5 Baths
2,440 SqFt
Key Details
Property Type Single Family Home
Sub Type Single Family Residence
Listing Status Active
Purchase Type For Sale
Square Footage 2,440 sqft
Price per Sqft $530
Subdivision Southridge Estates
MLS Listing ID 30050260
Style Modern
Bedrooms 6
Full Baths 3
Half Baths 2
HOA Y/N No
Year Built 2015
Annual Tax Amount $5,216
Tax Year 2024
Lot Size 2.523 Acres
Acres 2.523
Property Sub-Type Single Family Residence
Property Description
The 2400 square foot second building is a large shop with private guest quarters including a full kitchen and stackable laundry with private entrance. Beautiful Location just minutes to Helena and the three lakes in the area...
Location
State MT
County Lewis And Clark
Zoning R1
Rooms
Basement Crawl Space
Interior
Interior Features Fireplace, Open Floorplan, Walk-In Closet(s), Additional Living Quarters
Heating Baseboard, Ductless, Electric, Forced Air, Gas, Propane
Cooling Central Air, Ductless
Fireplaces Number 1
Fireplace Yes
Appliance Dishwasher, Disposal, Microwave, Range, Refrigerator
Laundry Washer Hookup
Exterior
Exterior Feature Garden, Propane Tank - Leased
Parking Features Additional Parking, Garage, Garage Door Opener
Garage Spaces 6.0
Fence Partial
Utilities Available Cable Connected, Electricity Connected, Natural Gas Connected, High Speed Internet Available, Propane, Underground Utilities
View Y/N Yes
Water Access Desc Well
Roof Type Asphalt
Porch Covered, Patio
Private Pool No
Building
Lot Description Back Yard, Corners Marked, Front Yard, Garden, Landscaped, Sprinklers In Ground, See Remarks, Views, Level
Entry Level One
Foundation Poured
Sewer Private Sewer, Septic Tank
Water Well
Architectural Style Modern
Level or Stories One
Additional Building Greenhouse, Workshop
New Construction No
Others
Senior Community No
Tax ID 05188810404050000
Security Features Smoke Detector(s)
Special Listing Condition Standard






