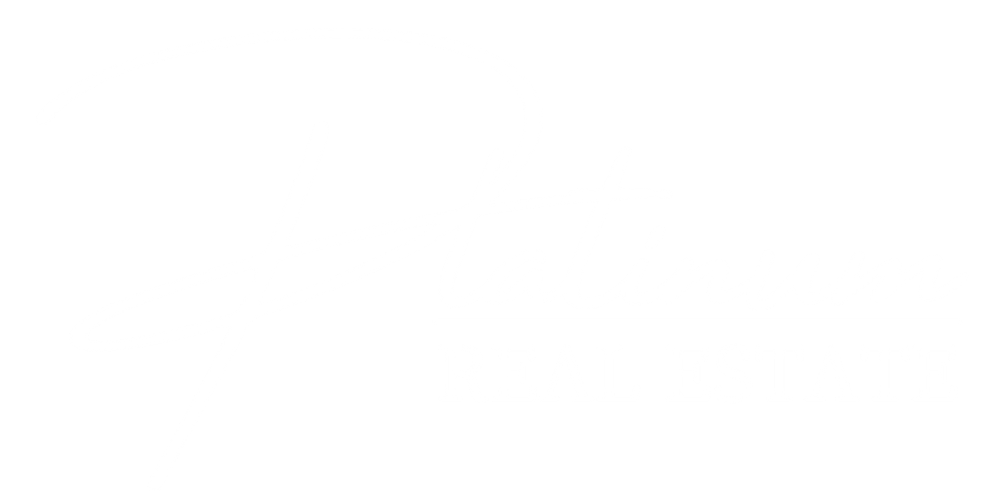

40994 Terrace CIR Active Save Request In-Person Tour Request Virtual Tour
Polson,MT 59860
Key Details
Property Type Single Family Home
Sub Type Single Family Residence
Listing Status Active
Purchase Type For Sale
Square Footage 3,377 sqft
Price per Sqft $236
MLS Listing ID 30043841
Style Multi-Level,Tri-Level
Bedrooms 4
Full Baths 1
Half Baths 1
Three Quarter Bath 2
HOA Fees $12/ann
HOA Y/N Yes
Year Built 2009
Annual Tax Amount $3,397
Tax Year 2024
Lot Size 2.580 Acres
Acres 2.58
Property Sub-Type Single Family Residence
Property Description
Thoughtful upgrades throughout, including a full exterior repaint in summer 2024 and a beautifully finished, never-lived-in guest house, bring fresh life and function to this 2,552 sq ft custom home on 2.5 acres. Tucked at the end of a quiet cul-de-sac, it offers sweeping views from a Trex wraparound deck and lush landscaping with a mix of trees and flowering shrubs. The main level features 2 bedrooms, 1.5 baths, solar tubes, radiant floor heat and a cozy wood-burning stove. The lower-level suite, with private entrance, includes 1 bedroom, 1 bath, a full kitchen, gas fireplace, laundry room, and generous storage. A spacious two-car garage adds ramp access and a loft. The brand-new 825 sq ft guest house includes vaulted ceilings, a large bedroom and a three-quarter bath. Enjoy privacy with bordering community land and low-maintenance drip irrigation. Contact Charmel McClure-Sternick at (406) 546-2104 or your real estate professional for more information.
Location
State MT
County Lake
Rooms
Basement Walk-Out Access
Interior
Interior Features Additional Living Quarters
Heating Gas,Propane,Radiant Floor,Radiant,Stove,Wall Furnace
Fireplaces Number 2
Fireplace Yes
Appliance Dishwasher,Disposal,Microwave,Range,Refrigerator,Washer
Laundry Washer Hookup
Exterior
Exterior Feature Breezeway,Garden,Playground,RV Hookup,Propane Tank - Owned
Parking Features Circular Driveway,RV Access/Parking
Garage Spaces 2.0
Carport Spaces 2
Utilities Available Electricity Connected,High Speed Internet Available,Propane
Amenities Available Management
View Y/N Yes
Water Access Desc Community/Coop
View Valley
Accessibility Accessible Full Bath,Grab Bars,Low Threshold Shower,Accessible Approach with Ramp,Accessible Doors,Accessible Hallway(s)
Building
Foundation Poured
Sewer Private Sewer,Septic Tank
Water Community/Coop
Architectural Style Multi-Level,Tri-Level
New Construction No
Others
HOA Name Jette Meadow Landowners Association
HOA Fee Include Common Area Maintenance,Road Maintenance
Senior Community No
Tax ID 15334924102060000
Acceptable Financing Conventional
Listing Terms Conventional
Special Listing Condition Standard